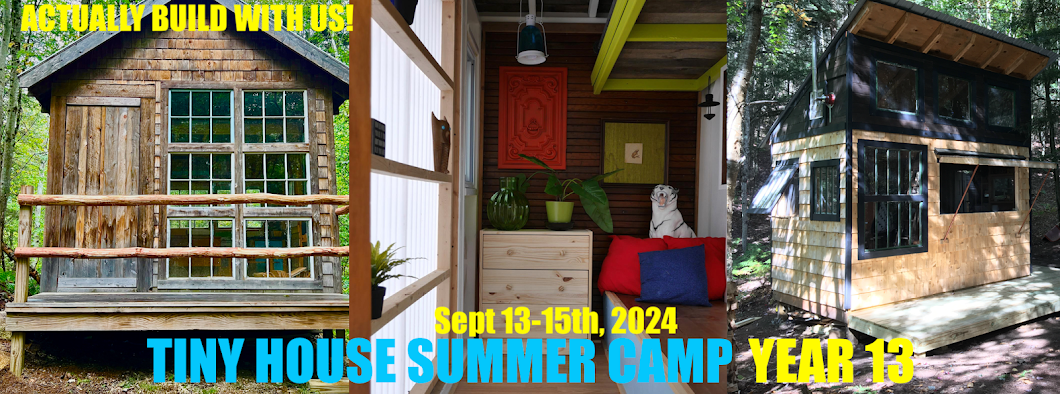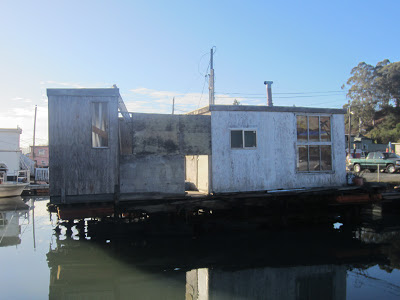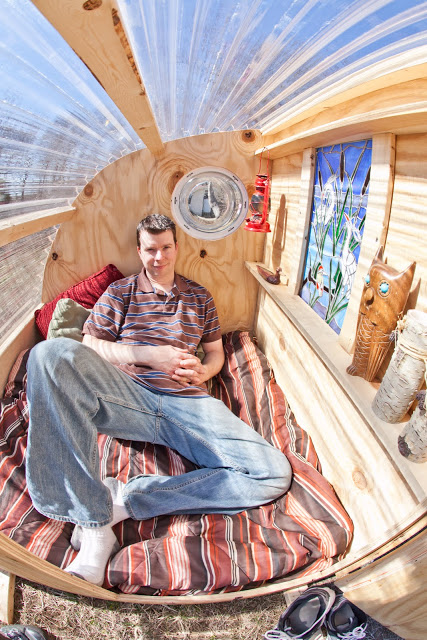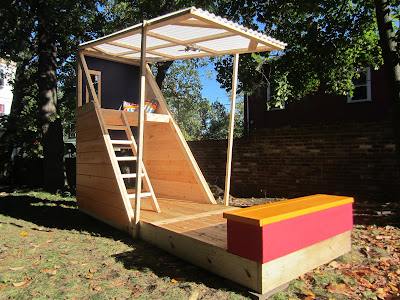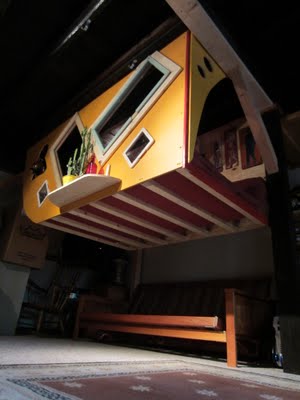I'm a huge fan of building with recycled materials (especially free/salvaged ones)- we'll talk about this, and DO IT, April 26th-28th at our Relaxshacks.com Tiny House Building Workshop in Wilmington, NC- so a guest post from Jeffrey, a reader of my blog, and a natural builder, was certainly welcomed....
Here's what Jeffrey has to say.....
The
project began with an idea: by reducing the size of a house, we
actually increase the space we live in. Having
a smaller home
forces us outside and into nature.
My
aim was to make a well built cabin cheaply; using material destined
for the
landfill as
much as possible. I
feel that much of the western
world has become a 'throw-away' society. No longer do we repair our
belongings when they wear out or break, but instead we thrown them
away and buy new ones. I think knowledge of the value of materials
is being lost. Building in this way also forces me to use techniques
and materials I am not familiar with, so increases my ability and
knowledge.
I
wanted the
cabin to be small, with room enough for only a bed, desk and small
wood stove for winter heat.
I
decided on the geodesic dome as the shape for my cabin. I stayed in a
beautifully crafted 30-foot wide dome house a few years ago in
Dunster, BC and it made a deep impression on me. The lack of empty
corners meant that I felt enveloped by the space in a unique and
comforting way. For more practical reasons, the dome structure could
cleverly be produced from reclaimed materials, so
it was the ideal design solution.
To
begin the project I constructed a nine-foot ten
sided
deck
using wood salvaged from a torn down shed and concrete pier
blocks that were found on site.
I built small walls, known as 'pony
walls'
to raise the dome so the occupant could stand in the middle. I then
built the dome structure from pallet wood fastened together using
plumbing wire around hubs
made
from PVC pipe.
I
decided to add a roof on top of the dome for a number of reasons: I
worried about effectively waterproofing all of the dome’s angles; I
wanted to provide some shading for the windows in the summer; and I
wanted to earthen plaster the outside - so I'd need an overhang to
protect the plaster from the long Oregon rainy season.
To
waterproof the roof, my plan was to use an old billboard canvass.
Sadly I wasn't able to track one down before the rains were upon us,
so I had to succumb and purchase tarpaper.
I finished the roof with salvaged cedar shakes. A friend had
collected a pile of semi-rotten shakes with the intention of using
them as fuel. He was happy to let me rummage through them until I
found enough good ones to finish the roof.
To
insulate the dome I used a combination of materials. I reclaimed
rigid foam from a pile of deconstruction waste. After I ran out of
that I used a “slip chip” made from wood shavings coated with
clay slip and packed into a form. I was also interested to try using
sheep’s wool as insulation because it is a natural, inexpensive
insulating technique and sheep are abundant in the area. At a
farmer’s market, I learned about a
local woman who let me swap a days work on her land for six bags of
her sheep's wool. I then washed the wool to clean it, carded it to
fluff it up, then sprayed it with borax to prevent insect
infestation.
To
finish the outside of the dome I collected vine maple from the
surrounding forest and bent green branches around the structure. This
acted as lathe to hold the earthen and lime plaster I smeared on as a
protective skin.
I
put siding on
the pony walls in traditional board and baton style. I had left this
detail for last because I wasn't sure what material to use. Then I
happened upon some off-cuts
from
a neighbor building a bathroom addition that just happened to be the
exact size I needed, so the design finished itself.
I
improvised lathe for the inside using some pegboard (with the smooth
side against the insulation) reclaimed from a workshop.
Next
I held
a
workshop
to teach earthen plastering both to educate some
of the Aprovecho interns and to complete the big plastering job in
one
day.
Earthen
plaster is often associated with smooth rounded corners, but I
thought it would be fun to buck that trend and keep the triangles
that make up the geodesic shape visible from the inside. The Earthen
plaster was a mix of clay dug on site, plus sand and straw which was
left over from a natural building project at Aprovecho
I
wanted the outside to have a rustic feel and blend into the
landscape, but once inside, I wanted a high-quality finish. Even
though I made the cabin from reclaimed materials, I didn't want the
occupant to feel like they were living in trash, but instead
surrounded by beautiful things that our society is too lazy to take
the time to reclaim and restore.
To
finish the inside, I paneled the pony walls with exterior siding
salvaged from the same shed deconstruction as the decking. I spent a
long time planing and sanding the siding to reveal the gorgeous wood
grains. Then I finished them with linseed oil and bees wax.
I
built the bed and desk from pine felled and milled on site.
Aprovecho’s forestor, Matt, selectively harvests only a few trees a
year to keep the forest healthy and logs them mostly using horse and
human power.
I
curved the desk edge when I realized there was not a single curve in
the entire building!
Finally,
I constructed the door from the remains of an old goat shed and
finished it with a porthole made from the only dimensional lumber in
the build: a lumber delivery sticker.
I
ran out of time before I could put in windows, but the cabin is
livable for three seasons even without them. I plan to return and
enlist the help of a local glasscutter to make triangular windows.
Due
to fire restrictions on site I never installed the stove I had
planned to put in.
The
total build took about 2 months and I ended up spending about $200 on
screws, nails, tarpaper and sand.
I
was very fortunate to be building at Aprovecho and have access to
their workshop, lumber and expertise. In the nearby town of Cottage
Grove, an active and like-minded community gathers weekly for a
farmers market in the local used book store. Those who I told about
my project often offered materials, ideas or a helping hand.
If
you are trying to build from reclaimed materials, being
open and excited about what you are doing and speaking to whoever
will listen is a great starting point for gathering materials. I'd
also recommend keeping an eye on craigslist and community forums and
dumpster diving. Also, sometimes simply asking for offcuts at
constructions sites
pays off.
While
working on the dome I began to think about “pod living”. Sleeping
in a “pod” bedroom like my dome and having central cooking,
bathroom and social areas. Possibly having many pods in a co-housing
style housing arrangement. This
would mean the occupant must go outside and interact with the world
around them more often, encouraging a lifestyle that is more
connected with nature.
For example, going outside between waking and eating breakfast allows
them to notice the small, everyday changes in the seasons and catch
many more of the special moments in a day: The brisk dawn, migrating
birds or a salmon sunset.
When talking about this
idea, many people bring up the cold and rainy days. These
are the days when you would normally never venture outside, and so
you miss many of these moments.
I
also see pod living as a possible solution to my generation’s
dilemma of home ownership. How do we live in our own homes without
building up crushing debt and being stuck in jobs we hate for most
of our lives. What if you could build a small affordable pod and join
a like-minded community?
My
cabin works well as a pod at Aprovecho, where the occupant has access
to a communal kitchen, laundry and living spaces. I believe it
functions best as part of a larger communal living situation
You
can get more info on this and other projects at
http://www.jeffreythenaturalbuilder.com
For more on recycled-material or "Salvage" construction, check out my book "Humble Homes, Simple Shacks".....
